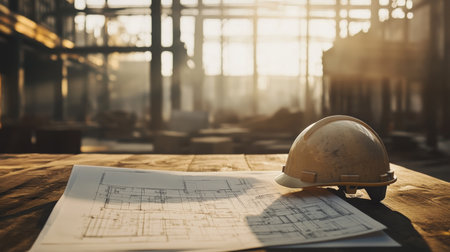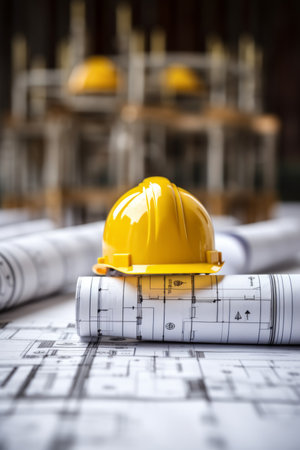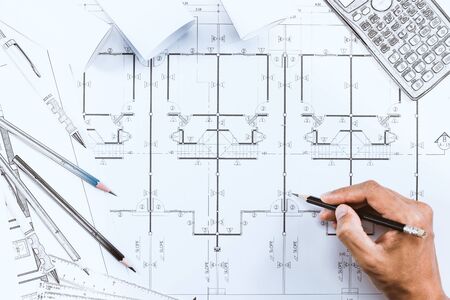Результат поиска по запросу: "plans20constructions"

Mini model house, pencil, compass and roll blueprint plan on blueprint house plan design. Architect and engineer concept.
favorite
Коллекция по умолчанию
Коллекция по умолчанию
Создать новую

Architectural background with blueprints, house model, calculator and pencils. construction concept
favorite
Коллекция по умолчанию
Коллекция по умолчанию
Создать новую

Architect unrolls a highly detailed blueprint for a precise technical project drawing
favorite
Коллекция по умолчанию
Коллекция по умолчанию
Создать новую

Architectural blueprints - paper, drawings, pencil, plan, layout, ruler, calculator, compasses
favorite
Коллекция по умолчанию
Коллекция по умолчанию
Создать новую

Architect and engineer working on blueprint at office, construction concep
favorite
Коллекция по умолчанию
Коллекция по умолчанию
Создать новую

Professional architect designer structural engineer working with blueprint design project
favorite
Коллекция по умолчанию
Коллекция по умолчанию
Создать новую

Architectural blueprints with pencil and ruler, construction concept.
favorite
Коллекция по умолчанию
Коллекция по умолчанию
Создать новую

Panorama of construction site with cranes and building silhouettes.
favorite
Коллекция по умолчанию
Коллекция по умолчанию
Создать новую

Engineer architect develops a layout of architecture
favorite
Коллекция по умолчанию
Коллекция по умолчанию
Создать новую

Isometric view of a construction site model with cranes, workers, and architectural blueprints
favorite
Коллекция по умолчанию
Коллекция по умолчанию
Создать новую

Two business man construction site engineer. Engineering objects on workplace with partners interacting on background
favorite
Коллекция по умолчанию
Коллекция по умолчанию
Создать новую

Image set pecils and plansengineering drawing on drawing desk with rulers and pencils
favorite
Коллекция по умолчанию
Коллекция по умолчанию
Создать новую

Architectural background with blueprints, house model, calculator and pencils. construction concept
favorite
Коллекция по умолчанию
Коллекция по умолчанию
Создать новую

Architectural background with blueprints, house model, calculator and pencils. construction concept
favorite
Коллекция по умолчанию
Коллекция по умолчанию
Создать новую

Miniature construction worker figures working in miniature construction. Generative AI
favorite
Коллекция по умолчанию
Коллекция по умолчанию
Создать новую

Construction planning drawings on black background
favorite
Коллекция по умолчанию
Коллекция по умолчанию
Создать новую

Architectural background with blueprints, house model, calculator and pencils. construction concept
favorite
Коллекция по умолчанию
Коллекция по умолчанию
Создать новую

Architects or engineering working with blueprints and discussing project together at the meeting in the office.
favorite
Коллекция по умолчанию
Коллекция по умолчанию
Создать новую

House model with yellow safety helmet and blueprint on wooden desk. Construction concept.
favorite
Коллекция по умолчанию
Коллекция по умолчанию
Создать новую

Top down view of skilled engineer team compare between blueprint and house plan. Aerial view of group of architect or designer discussing and point note to brainstorm about blueprint. Alimentation.
favorite
Коллекция по умолчанию
Коллекция по умолчанию
Создать новую

Construction of a high-rise building. Construction site in the city centre.
favorite
Коллекция по умолчанию
Коллекция по умолчанию
Создать новую

Aerial view of a construction site with blueprints and models showing industrial architecture
favorite
Коллекция по умолчанию
Коллекция по умолчанию
Создать новую

Architectural background with blueprints, house model, calculator and pencils. construction concept
favorite
Коллекция по умолчанию
Коллекция по умолчанию
Создать новую

Architectural background with blueprints, house model, calculator and pencils. construction concept
favorite
Коллекция по умолчанию
Коллекция по умолчанию
Создать новую

Professional architect designer structural engineer team colleagues discussing building plan design project
favorite
Коллекция по умолчанию
Коллекция по умолчанию
Создать новую

Architectural engineering design plan drawing on the table. Architects work on table in studio. Construction design and plan
favorite
Коллекция по умолчанию
Коллекция по умолчанию
Создать новую

In this engaging image, a group of skilled architects and engineers collaborates diligently on a blueprint in an office setting. Their focused hands and shared expertise make this a compelling representation of teamwork and professional dedication
favorite
Коллекция по умолчанию
Коллекция по умолчанию
Создать новую

Construction plan in foreground with a multi-story building construction site behind.
favorite
Коллекция по умолчанию
Коллекция по умолчанию
Создать новую

Representation of the construction industry with technical drawing background
favorite
Коллекция по умолчанию
Коллекция по умолчанию
Создать новую

Architects and engineers are working together to edit the draft house plan that was designed after it was presented to the client and partially revised the design. Interior design and decoration ideas
favorite
Коллекция по умолчанию
Коллекция по умолчанию
Создать новую

Construction blueprints with tools and tablet, top view. Tablet with architectural blueprints and measuring tools on wooden table.
favorite
Коллекция по умолчанию
Коллекция по умолчанию
Создать новую

Top down aerial view of architect engineer team shake hands and discussing about building construction. Group of diverse people working together to plan and design by using blueprint. Alimentation.
favorite
Коллекция по умолчанию
Коллекция по умолчанию
Создать новую

Top down view of skilled engineer team compare between blueprint and house plan. Aerial view of group of architect or designer discussing and point note to brainstorm about blueprint. Alimentation.
favorite
Коллекция по умолчанию
Коллекция по умолчанию
Создать новую

work tools with memo heen help on house plan blueprint. construction drawing project
favorite
Коллекция по умолчанию
Коллекция по умолчанию
Создать новую

Engineer Teamwork Meeting, Drawing working on blueprint meeting for project working with partner on model building and engineering tools in working site, Construction and structure concept.
favorite
Коллекция по умолчанию
Коллекция по умолчанию
Создать новую

Construction site with blueprints and safety helmet during sunset
favorite
Коллекция по умолчанию
Коллекция по умолчанию
Создать новую

Architectural blueprints - paper, drawings, pencil, plan, layout, ruler, calculator, compasses
favorite
Коллекция по умолчанию
Коллекция по умолчанию
Создать новую

The part of architectural project with bow
favorite
Коллекция по умолчанию
Коллекция по умолчанию
Создать новую

Architectural background with blueprints, house model, calculator and pencils. construction concept
favorite
Коллекция по умолчанию
Коллекция по умолчанию
Создать новую

Architects or engineering team consulting and analyzing working on objects tools and construction drawings inspection planning new architectural project on blueprint and model house in modern office.
favorite
Коллекция по умолчанию
Коллекция по умолчанию
Создать новую

Architectural Team Engaged in Blueprint Analysis in Office Setting. Generative Ai.
favorite
Коллекция по умолчанию
Коллекция по умолчанию
Создать новую

Blueprints and architect object put on table.
favorite
Коллекция по умолчанию
Коллекция по умолчанию
Создать новую

cranes and workers in hard hats at the construction.
favorite
Коллекция по умолчанию
Коллекция по умолчанию
Создать новую

Sunlight Blueprint paper rolls stacked on top of each other on construction plan, copy space.
favorite
Коллекция по умолчанию
Коллекция по умолчанию
Создать новую

House models sit on top of several different architects drawings and floor plan
favorite
Коллекция по умолчанию
Коллекция по умолчанию
Создать новую

house
favorite
Коллекция по умолчанию
Коллекция по умолчанию
Создать новую

Yellow hard hat on top of a set of blueprints
favorite
Коллекция по умолчанию
Коллекция по умолчанию
Создать новую

A cup of coffee and architectural blueprints on working table
favorite
Коллекция по умолчанию
Коллекция по умолчанию
Создать новую

Construction planning drawings on black background
favorite
Коллекция по умолчанию
Коллекция по умолчанию
Создать новую

Construction of modern high-rise buildings. Cranes and machinery
favorite
Коллекция по умолчанию
Коллекция по умолчанию
Создать новую

Architect or engineer working on blueprint at office desk, Construction concept.
favorite
Коллекция по умолчанию
Коллекция по умолчанию
Создать новую

Large Building With Crane Perched on Top
favorite
Коллекция по умолчанию
Коллекция по умолчанию
Создать новую

Unfinished construction site under a moody sky, symbolizing the challenges of a construction crisis.
favorite
Коллекция по умолчанию
Коллекция по умолчанию
Создать новую

Architects and engineers are working together to edit the draft house plan that was designed after it was presented to the client and partially revised the design. Interior design and decoration ideas
favorite
Коллекция по умолчанию
Коллекция по умолчанию
Создать новую

Architectural background with blueprints, house model, calculator and pencils. construction concept
favorite
Коллекция по умолчанию
Коллекция по умолчанию
Создать новую

Project drawings and tools, close up
favorite
Коллекция по умолчанию
Коллекция по умолчанию
Создать новую

Architects working on a building plan with tools and blueprints.
favorite
Коллекция по умолчанию
Коллекция по умолчанию
Создать новую

Architect desk with drawing sketches
favorite
Коллекция по умолчанию
Коллекция по умолчанию
Создать новую

Architectural plans, helmet and calculator on the table. Architect workplace, Engineering and technician drawings and designs on table, AI Generated
favorite
Коллекция по умолчанию
Коллекция по умолчанию
Создать новую

Yellow helmet and heap of project drawings
favorite
Коллекция по умолчанию
Коллекция по умолчанию
Создать новую

Architect having a meeting with construction team on site
favorite
Коллекция по умолчанию
Коллекция по умолчанию
Создать новую

Architectural building design and construction plans with blueprints, Young man was designing a building or architecture with a ruler, pen, pencil, tape measure, architect hat and other equipment on the desk.
favorite
Коллекция по умолчанию
Коллекция по умолчанию
Создать новую

blueprint wooden block tower, Planning, risk and strategy in business or architectural project
favorite
Коллекция по умолчанию
Коллекция по умолчанию
Создать новую

A dynamic workspace filled with hands actively collaborating on design plans, architectural drafts, and mood boards, showcasing teamwork and creativity in action.
favorite
Коллекция по умолчанию
Коллекция по умолчанию
Создать новую

Architectural background with blueprints, house model, calculator and pencils. construction concept
favorite
Коллекция по умолчанию
Коллекция по умолчанию
Создать новую

Architects talking at the table Teamwork and Workflow Creation Concepts, Close-up of Person Engineers Hand Drawn Plan on Blue Print with Architect Equipment.
favorite
Коллекция по умолчанию
Коллекция по умолчанию
Создать новую

Wide angle view of blueprints and rolled architectural drawings on a construction site background
favorite
Коллекция по умолчанию
Коллекция по умолчанию
Создать новую

Architectural background with blueprints, house model, calculator and pencils. construction concept
favorite
Коллекция по умолчанию
Коллекция по умолчанию
Создать новую

Builder man draw project . Mixed media
favorite
Коллекция по умолчанию
Коллекция по умолчанию
Создать новую

Flat lay composition with electrician's tools on house plan. Space for text
favorite
Коллекция по умолчанию
Коллекция по умолчанию
Создать новую

Close-up of person engineer hand drawing plan on blue print with architect instrument at office desk.
favorite
Коллекция по умолчанию
Коллекция по умолчанию
Создать новую

Top view of achitect-engineers hands shows future house, office or store design plans to a young couple. Meeting at the construction office to talk about facade, interior decoration, home layout.
favorite
Коллекция по умолчанию
Коллекция по умолчанию
Создать новую

architectural blueprints for a new school building, with detailed plans for classrooms and common areas, created with generative ai
favorite
Коллекция по умолчанию
Коллекция по умолчанию
Создать новую

Drawing
favorite
Коллекция по умолчанию
Коллекция по умолчанию
Создать новую

old key on plans background
favorite
Коллекция по умолчанию
Коллекция по умолчанию
Создать новую

blueprint wooden block tower, Planning, risk and strategy in business or architectural project
favorite
Коллекция по умолчанию
Коллекция по умолчанию
Создать новую

Architect reviews and unrolls blueprints on a table in a modern office space.
favorite
Коллекция по умолчанию
Коллекция по умолчанию
Создать новую

Top down aerial view of architect engineer team shake hands and discussing about building construction. Group of diverse people working together to plan and design by using blueprint. Alimentation.
favorite
Коллекция по умолчанию
Коллекция по умолчанию
Создать новую

Architecture model house showing building structure
favorite
Коллекция по умолчанию
Коллекция по умолчанию
Создать новую

Construction concept of Engineer or architect meeting for project working with partner and engineering tools on model building and blueprint in working site.
favorite
Коллекция по умолчанию
Коллекция по умолчанию
Создать новую

Mockup of architectural concept, Drawing tools and engineer drawing on blueprint with safety helmet.
favorite
Коллекция по умолчанию
Коллекция по умолчанию
Создать новую

Graphs and charts of nuclear and quantum physics as a background
favorite
Коллекция по умолчанию
Коллекция по умолчанию
Создать новую

Building under construction with crane, on blueprints
favorite
Коллекция по умолчанию
Коллекция по умолчанию
Создать новую

Construction site banner background. Construction industry and business concept. Cranes on a blue background. High quality photo
favorite
Коллекция по умолчанию
Коллекция по умолчанию
Создать новую

Architect Engineer Working with Blueprints in the office.
favorite
Коллекция по умолчанию
Коллекция по умолчанию
Создать новую

Hammer and measure tape over house plan blue prints
favorite
Коллекция по умолчанию
Коллекция по умолчанию
Создать новую

Architect reviews and unrolls blueprints on a table in a modern office space.
favorite
Коллекция по умолчанию
Коллекция по умолчанию
Создать новую

business team with blueprint working at office
favorite
Коллекция по умолчанию
Коллекция по умолчанию
Создать новую

Architectural background with blueprints, house model, calculator and pencils. construction concept
favorite
Коллекция по умолчанию
Коллекция по умолчанию
Создать новую

Discussing construction plan
favorite
Коллекция по умолчанию
Коллекция по умолчанию
Создать новую

architectural plans. construction site, pencil and blueprints.
favorite
Коллекция по умолчанию
Коллекция по умолчанию
Создать новую

Engineer Teamwork Meeting, Drawing working on blueprint meeting for project working with partner on model building and engineering tools in working site, Construction and structure concept.
favorite
Коллекция по умолчанию
Коллекция по умолчанию
Создать новую

Workplace of architect - rolls and plans.
favorite
Коллекция по умолчанию
Коллекция по умолчанию
Создать новую

Drawings and pencil
favorite
Коллекция по умолчанию
Коллекция по умолчанию
Создать новую

Real-estate concept, Two engineer and architect discussing blueprints data working and digital tablet on construction building project
favorite
Коллекция по умолчанию
Коллекция по умолчанию
Создать новую

Architectural background with blueprints, house model, calculator and pencils. construction concept
favorite
Коллекция по умолчанию
Коллекция по умолчанию
Создать новую

Engineers are writing home construction designs to bring them to prospective customers.
favorite
Коллекция по умолчанию
Коллекция по умолчанию
Создать новую

Architectural background with blueprints, house model, calculator and pencils. construction concept
favorite
Коллекция по умолчанию
Коллекция по умолчанию
Создать новую

Investor man showing blueprint detail for people buying house.
favorite
Коллекция по умолчанию
Коллекция по умолчанию
Создать новую

Drafting tools on desk for vintage technical drawing blueprints
favorite
Коллекция по умолчанию
Коллекция по умолчанию
Создать новую
Поддержка
Copyright © Legion-Media.





