Результат поиска по запросу: "autocad"

a person drawing architectural designs on a tablet in a modern studio, showing creativity and technology in architecture.
favorite
Коллекция по умолчанию
Коллекция по умолчанию
Создать новую

a person drawing architectural designs on a tablet in a modern studio, showing creativity and technology in architecture.
favorite
Коллекция по умолчанию
Коллекция по умолчанию
Создать новую

Drafting tools on desk for vintage technical drawing blueprints
favorite
Коллекция по умолчанию
Коллекция по умолчанию
Создать новую

Architectural blueprint with tools under atmospheric pink and blue lighting
favorite
Коллекция по умолчанию
Коллекция по умолчанию
Создать новую

A man is leisurely sitting at a table, sharing a blueprint with engineering plans, while enjoying the art of architecture. AIG41
favorite
Коллекция по умолчанию
Коллекция по умолчанию
Создать новую

Cropped image of interior designer presents color from color swatches while laptop displayed website wireframe designs for mobiles app and website. Creative design and business concept. Variegated.
favorite
Коллекция по умолчанию
Коллекция по умолчанию
Создать новую
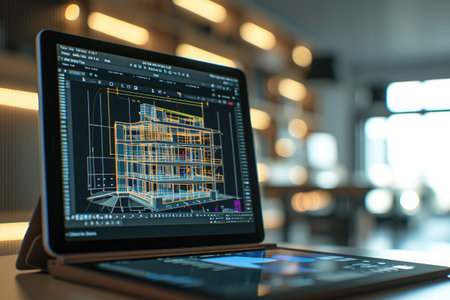
A laptop computer is placed on top of a sturdy wooden table, Close-up of a digital tablet displaying building information modeling (BIM) software, AI Generated
favorite
Коллекция по умолчанию
Коллекция по умолчанию
Создать новую

Forex market graph hologram and personal computer on background. Double exposure. Concept of investment.
favorite
Коллекция по умолчанию
Коллекция по умолчанию
Создать новую

Two business man construction site engineer. Engineering objects on workplace with partners interacting on background
favorite
Коллекция по умолчанию
Коллекция по умолчанию
Создать новую

An architect engineer works remotely, freelance work on a laptop, concept. A device with a floor plan on the screen, hands on the keyboard, close-up
favorite
Коллекция по умолчанию
Коллекция по умолчанию
Создать новую

Architectural design modish software application for architect business and professional designer
favorite
Коллекция по умолчанию
Коллекция по умолчанию
Создать новую

Unrecognizable male architect sketching construction project with laptop drawings drawing blueprint
favorite
Коллекция по умолчанию
Коллекция по умолчанию
Создать новую

Architect or engineer working on building blueprint, contractor designing and drawing blueprint layout with tool for construction project. Civil engineer and architecture design concept. Insight
favorite
Коллекция по умолчанию
Коллекция по умолчанию
Создать новую

Architect desk with drawing sketches
favorite
Коллекция по умолчанию
Коллекция по умолчанию
Создать новую

Ready to work hard Top view of young colleagues in smart casual wear using blueprint while working in the creative working space : Generative AI
favorite
Коллекция по умолчанию
Коллекция по умолчанию
Создать новую

Professional Mechanical Engineer team Working on Personal Computer at Metal lathe industrial manufacturing factory. Engineer Operating lathe Machinery. Product quality Inspection
favorite
Коллекция по умолчанию
Коллекция по умолчанию
Создать новую

Architect or engineer working on building blueprint, contractor designing and drawing blueprint layout with tool for construction project. Civil engineer and architecture design concept. Insight
favorite
Коллекция по умолчанию
Коллекция по умолчанию
Создать новую

Engineer architect develops a layout of architecture
favorite
Коллекция по умолчанию
Коллекция по умолчанию
Создать новую

Vernier caliper and rolls of blueprints, closeup
favorite
Коллекция по умолчанию
Коллекция по умолчанию
Создать новую

Architect working new project and using laptop with in office.
favorite
Коллекция по умолчанию
Коллекция по умолчанию
Создать новую

Architect reviews and unrolls blueprints on a table in a modern office space.
favorite
Коллекция по умолчанию
Коллекция по умолчанию
Создать новую

Top view of two men working for blueprint using mobile phone and laptop
favorite
Коллекция по умолчанию
Коллекция по умолчанию
Создать новую

Top down view of skilled engineer team compare between blueprint and house plan. Aerial view of group of architect or designer discussing and point note to brainstorm about blueprint. Alimentation.
favorite
Коллекция по умолчанию
Коллекция по умолчанию
Создать новую

Construction progress of a model house with 3d visualization and safety equipment in use
favorite
Коллекция по умолчанию
Коллекция по умолчанию
Создать новую

Man shows with pencil at the scheme of apartement on laptop in the office
favorite
Коллекция по умолчанию
Коллекция по умолчанию
Создать новую

Image of multiethnic young female and male colleagues discussing business ideas at table while working in office
favorite
Коллекция по умолчанию
Коллекция по умолчанию
Создать новую

Soft focus of hand three industrial engineer. Engineering working and talking with drawings inspection on building outside. Engineering tools and construction concept.
favorite
Коллекция по умолчанию
Коллекция по умолчанию
Создать новую

Construction planning drawings on black background
favorite
Коллекция по умолчанию
Коллекция по умолчанию
Создать новую

Background image of man looking at surveillance camera feeds at computer screens in security and monitoring center
favorite
Коллекция по умолчанию
Коллекция по умолчанию
Создать новую

Architectural design brisk software application for architect business and professional designer
favorite
Коллекция по умолчанию
Коллекция по умолчанию
Создать новую

Top down aerial view of skilled civil engineer talking about building construction while standing at meeting table with project plan, architectural equipment, blueprint and color palettes. Symposium.
favorite
Коллекция по умолчанию
Коллекция по умолчанию
Создать новую

Male engineer holding pen pointing on the blueprint at the office desk close-up. Working meeting of architects, designers, engineers.
favorite
Коллекция по умолчанию
Коллекция по умолчанию
Создать новую

Top down view of skilled engineer team compare between blueprint and house plan. Aerial view of group of architect or designer discussing and point note to brainstorm about blueprint. Alimentation.
favorite
Коллекция по умолчанию
Коллекция по умолчанию
Создать новую

Architect workplace and technology. Tablet with white blank screen, project construction blueprints and engineering tools on wooden desk, copy space, top view
favorite
Коллекция по умолчанию
Коллекция по умолчанию
Создать новую
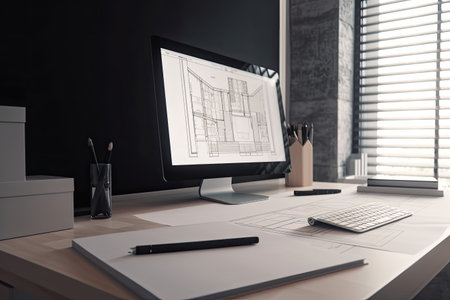
Architect office project concept. Computer screen on white work desk showing house blueprints in CAD program. Generative AI
favorite
Коллекция по умолчанию
Коллекция по умолчанию
Создать новую

Top View Architect working on blueprint. Architects workplace. Engineer tools and safety control, blueprints, ruler, orange helmet,radio,laptop and divider compass. Construction Concept.
favorite
Коллекция по умолчанию
Коллекция по умолчанию
Создать новую

Design image
favorite
Коллекция по умолчанию
Коллекция по умолчанию
Создать новую

Top aerial view of project manager or civil engineer writing at blueprint and planning building design. Aerial view of architect working together at meeting table with document placed. Alimentation.
favorite
Коллекция по умолчанию
Коллекция по умолчанию
Создать новую

architect\'s blue prints and a laptop computer
favorite
Коллекция по умолчанию
Коллекция по умолчанию
Создать новую

A skilled engineer's hand meticulously draws a detailed plan on a blue blueprint. This high-quality photo illustrates the precision and expertise involved in architectural and engineering work
favorite
Коллекция по умолчанию
Коллекция по умолчанию
Создать новую

Collaborative Blueprint Design: Two Asian Architects Strategically Plan Construction Projects in Office Environment
favorite
Коллекция по умолчанию
Коллекция по умолчанию
Создать новую

Paper architectural drawings and blueprint.
favorite
Коллекция по умолчанию
Коллекция по умолчанию
Создать новую

Skilled architect team using architectural equipment during colleague discussion about building design at meeting table with blueprint scatter around. Closeup. Focus on hand. Delineation.
favorite
Коллекция по умолчанию
Коллекция по умолчанию
Создать новую

Architect unrolls a highly detailed blueprint for a precise technical project drawing
favorite
Коллекция по умолчанию
Коллекция по умолчанию
Создать новую

Architect engineer use tablet to read drawing design. House planning design and construction concept.
favorite
Коллекция по умолчанию
Коллекция по умолчанию
Создать новую

Construction planning drawings on black background
favorite
Коллекция по умолчанию
Коллекция по умолчанию
Создать новую

In this engaging image, a group of skilled architects and engineers collaborates diligently on a blueprint in an office setting. Their focused hands and shared expertise make this a compelling representation of teamwork and professional dedication
favorite
Коллекция по умолчанию
Коллекция по умолчанию
Создать новую

free auto insurance quotes for contractors.
favorite
Коллекция по умолчанию
Коллекция по умолчанию
Создать новую

Engineer partner drawing and working on blueprint design together on office table for architectural building construction project. Architect drafting interior blueprint layout. Insight
favorite
Коллекция по умолчанию
Коллекция по умолчанию
Создать новую
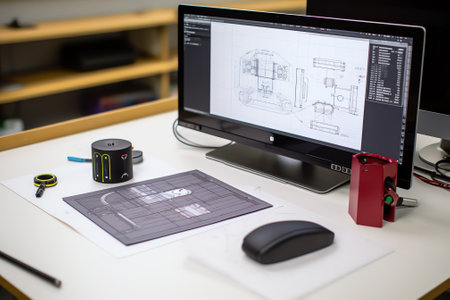
Generative AI Close Up of a Computer Monitor Display with 3D CAD Software with Prototype Turbine Motor Project. Interface with Vital Setting and Programming Options for the Industrial Engine Prototype.
favorite
Коллекция по умолчанию
Коллекция по умолчанию
Создать новую

architect engineer of the office designs the project of the residential building architectural design. drawing.
favorite
Коллекция по умолчанию
Коллекция по умолчанию
Создать новую

Engineer Teamwork Meeting, Drawing working on blueprint meeting for project working with partner on model building and engineering tools in working site, Construction and structure concept.
favorite
Коллекция по умолчанию
Коллекция по умолчанию
Создать новую

engineer working in office with blueprints, inspection in workplace for architectural plan, construction project ,Business construction
favorite
Коллекция по умолчанию
Коллекция по умолчанию
Создать новую

Top view of manager handed blueprint to professional engineer team at meeting table with house model and project plan. Group of architect discussing about design while receive document. Alimentation.
favorite
Коллекция по умолчанию
Коллекция по умолчанию
Создать новую

Professional Mechanical Engineer team Working on Personal Computer at Metal lathe industrial manufacturing factory. Engineer Operating lathe Machinery. Product quality Inspection
favorite
Коллекция по умолчанию
Коллекция по умолчанию
Создать новую

A dynamic workspace filled with hands actively collaborating on design plans, architectural drafts, and mood boards, showcasing teamwork and creativity in action.
favorite
Коллекция по умолчанию
Коллекция по умолчанию
Создать новую

Businesswoman Architect Engineer Construction Design and Business Concept
favorite
Коллекция по умолчанию
Коллекция по умолчанию
Создать новую

Architect engineer use tablet to read drawing design. House planning design and construction concept.
favorite
Коллекция по умолчанию
Коллекция по умолчанию
Создать новую

Businesswoman Architect Engineer Construction Design and Business Concept
favorite
Коллекция по умолчанию
Коллекция по умолчанию
Создать новую

Engineers are writing home construction designs to bring them to prospective customers.
favorite
Коллекция по умолчанию
Коллекция по умолчанию
Создать новую

The home design architects are reviewing the house plan draft, the project commissioned by the client, and the custom design before delivery. Interior design and decoration ideas.
favorite
Коллекция по умолчанию
Коллекция по умолчанию
Создать новую

Cooperation Corporate computer laptop and pro digital architectural project Architects working work
favorite
Коллекция по умолчанию
Коллекция по умолчанию
Создать новую

Architects working on blueprint. Architects workplace - architectural project, blueprints, ruler, calculator, laptop and divider compass. Construction concept. Engineering tools.
favorite
Коллекция по умолчанию
Коллекция по умолчанию
Создать новую

Professional architect designer structural engineer team colleagues discussing building plan design project
favorite
Коллекция по умолчанию
Коллекция по умолчанию
Создать новую

African american architect working with computer and blueprints in office
favorite
Коллекция по умолчанию
Коллекция по умолчанию
Создать новую

a person drawing architectural designs on a tablet in a modern studio, showing creativity and technology in architecture.
favorite
Коллекция по умолчанию
Коллекция по умолчанию
Создать новую

Two engineering working together and using digital tablet looking blueprint and analysis with architectural plan on desk.
favorite
Коллекция по умолчанию
Коллекция по умолчанию
Создать новую

Top view of skilled engineer selecting material for house design while sitting at meeting table with tablet, laptop, safety helmet and equipment. Smart architect looking at project plan. Alimentation.
favorite
Коллекция по умолчанию
Коллекция по умолчанию
Создать новую

Real estate agent planning room floor in software, drafting, home interior wireframes on computer monitor screen. Asian employee in architecture office, creating project blueprints.
favorite
Коллекция по умолчанию
Коллекция по умолчанию
Создать новую

Analyzing House Floor Plan On Digital Tablet: African-American Architect Renovating Hybrid Property For Real Estate Business With Designer.
favorite
Коллекция по умолчанию
Коллекция по умолчанию
Создать новую

Top view of businesswoman look at blueprint. Engineer sit at meeting table with project plan, equipment and safety helmet. Aerial view of manager explain about building construction. Alimentation.
favorite
Коллекция по умолчанию
Коллекция по умолчанию
Создать новую

Persons engineer Hand Drawing Plan On Blue Print. Generative AI.
favorite
Коллекция по умолчанию
Коллекция по умолчанию
Создать новую

Architectural Team Engaged in Blueprint Analysis in Office Setting. Generative Ai.
favorite
Коллекция по умолчанию
Коллекция по умолчанию
Создать новую

Engineer A construction technology worker checks an engineer using a computer on a construction site. Engineer teams in architecture, development, and building plan
favorite
Коллекция по умолчанию
Коллекция по умолчанию
Создать новую

Architect and Engineer working with blueprints for architectural plan, engineer sketching a construction project, green energy concept
favorite
Коллекция по умолчанию
Коллекция по умолчанию
Создать новую

Two young woman standing near desk with instruments, plan and laptop.
favorite
Коллекция по умолчанию
Коллекция по умолчанию
Создать новую

Group of interior architect designer discussing together on blueprint and laptop screen display for more precise designing layout. Modern home design and renovation. Insight
favorite
Коллекция по умолчанию
Коллекция по умолчанию
Создать новую

Skilled architect engineer team discuss about architectural project while project manager using laptop analysis data at meeting table with architectural document scatter around. Closeup. Delineation.
favorite
Коллекция по умолчанию
Коллекция по умолчанию
Создать новую

Close up of Architect sketching a construction project with laptop at work place.
favorite
Коллекция по умолчанию
Коллекция по умолчанию
Создать новую
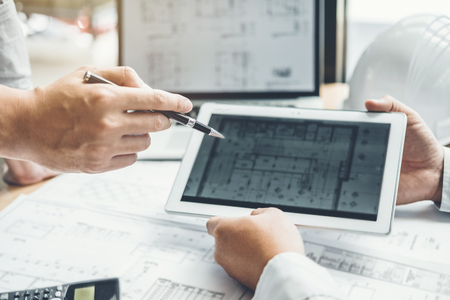
Engineer meeting and using digital tablet for architectural project and working with partner engineering on workplace
favorite
Коллекция по умолчанию
Коллекция по умолчанию
Создать новую

Working table of interior designer with blueprint and laptop
favorite
Коллекция по умолчанию
Коллекция по умолчанию
Создать новую

The Art of Building: Closeup of Architects Harnessing the Power of Construction Drawings in Office Workspace
favorite
Коллекция по умолчанию
Коллекция по умолчанию
Создать новую

Engineer architect develops a layout of architecture
favorite
Коллекция по умолчанию
Коллекция по умолчанию
Создать новую

Architectural background with blueprints, house model, calculator and pencils. construction concept
favorite
Коллекция по умолчанию
Коллекция по умолчанию
Создать новую

Measuring geodetic instruments and drawings are on the table
favorite
Коллекция по умолчанию
Коллекция по умолчанию
Создать новую

Architect drawings blueprint at Construction Site
favorite
Коллекция по умолчанию
Коллекция по умолчанию
Создать новую

architect working with computer and graphic pen
favorite
Коллекция по умолчанию
Коллекция по умолчанию
Создать новую

The architects took note of the client's additional requirements, designing the house according to the homeowner's needs and in accordance with the construction standards. Home design ideas.
favorite
Коллекция по умолчанию
Коллекция по умолчанию
Создать новую

Two engineers or designers working on construction project analyzing blueprint on digital tablet discussing plans in office with scale model house helmets and architectur : Generative AI
favorite
Коллекция по умолчанию
Коллекция по умолчанию
Создать новую
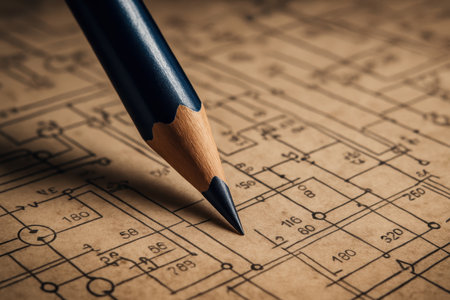
Sharp dark blue pencil on a vintage engineering schematic, featuring intricate lines, symbols, and numbers on aged paper. symbolizes design, precision, and technical work.
favorite
Коллекция по умолчанию
Коллекция по умолчанию
Создать новую

Close-up portrait of beautiful woman concentrated on work. Architect working in office with blueprints. Engineer sketching a construction project. Architectural plan. Business construction concept.
favorite
Коллекция по умолчанию
Коллекция по умолчанию
Создать новую

Group of interior architect designer discussing together on blueprint and laptop screen display for more precise designing layout. Modern home design and renovation. Insight
favorite
Коллекция по умолчанию
Коллекция по умолчанию
Создать новую

Architectural background with blueprints, house model, calculator and pencils. construction concept
favorite
Коллекция по умолчанию
Коллекция по умолчанию
Создать новую

A professional architect sketches a new modern building design at her desk using a computer screen for reference.
favorite
Коллекция по умолчанию
Коллекция по умолчанию
Создать новую

Sign displaying Antisocial. Business overview hostile or harmful to organized society being marked deviating
favorite
Коллекция по умолчанию
Коллекция по умолчанию
Создать новую

A male architect measuring and marking the scale ratio of sizes of a complicated blueprint.
favorite
Коллекция по умолчанию
Коллекция по умолчанию
Создать новую

An architect sketches building designs at a desk, surrounded by tools and a cityscape outside the window.
favorite
Коллекция по умолчанию
Коллекция по умолчанию
Создать новую

Unrecognizable male architect sketching construction project with laptop drawings drawing blueprint
favorite
Коллекция по умолчанию
Коллекция по умолчанию
Создать новую

Engineer Teamwork Meeting, Drawing working on blueprint meeting for project working with partner on model building and engineering tools in working site, Construction and structure concept.
favorite
Коллекция по умолчанию
Коллекция по умолчанию
Создать новую

Engineer Teamwork Meeting, Drawing working on blueprint meeting for project working with partner on model building and engineering tools in working site, Construction and structure concept.
favorite
Коллекция по умолчанию
Коллекция по умолчанию
Создать новую
Поддержка
Copyright © Legion-Media.





